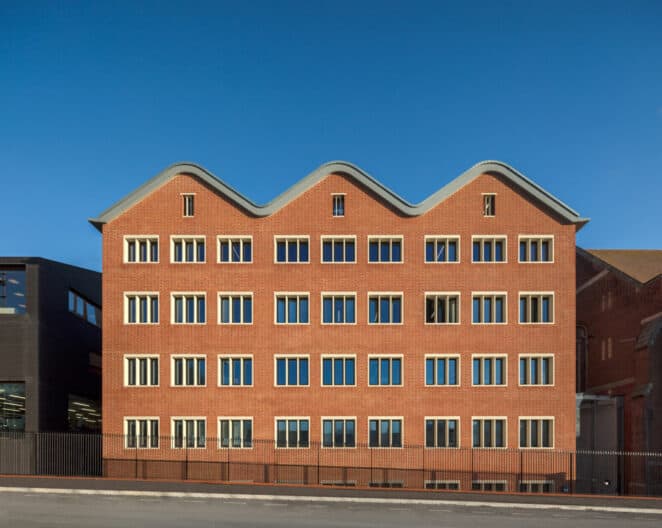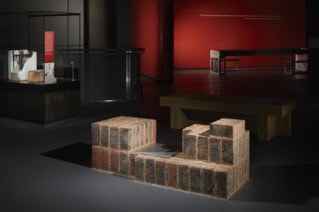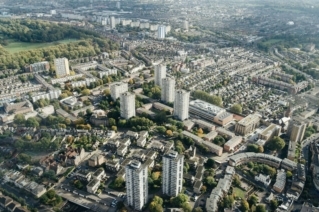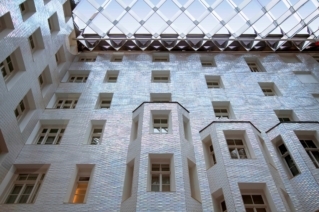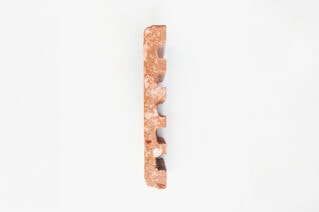Brighton College is a private, co-educational, day and boarding school for over 1500 pupils which was founded in 1845. Replacing several outdated structures, the new 23 classroom building, offers a creative learning centre, offices and breakout spaces designed around a central atrium. The 2300m2 building, constructed of solid load-bearing brick and flint, has been carefully designed to achieve a BREEAM Excellent rating.
Mike Burnell, Project Architect at Hopkins Architects comments: “Hopkins were appointed to design The Kai Yong Yeoh Building at Brighton College following an international competition. The College campus has been modernised incrementally over the years in a manner sympathetic to its focal position within the wider designated conservation area. The historic heart of the campus comprises buildings by George Gilbert Scott, Thomas Graham Jackson and F.T. Cawthorn, all of which are Grade II listed and use a combination of red brick and flint work, setting the palette and tone for much of the campus.
“The materials and details used provide a visual continuity with the neighbouring buildings, through use of the carefully selected Charnwood Farnham Red handmade brick, laid in the same Flemish bond. The hydraulic lime mortar allows the number of movement joints to be minimised, keeping them off the main elevations. Flint has been used on the South-East elevation facing into the campus, with the same Charnwood brick used for the string courses to demarcate the individual storeys.
“Charnwood Farnham Red brickwork was specifically selected for its distinctive and high-quality appearance and longevity. The colour and uniformity is complementary of the surrounding contextual environment which was a key driver from the outset. The service offered by Michelmersh in selecting the brick was exceptional.”
Due to the school’s high academic results and wide-ranging program of activities, it has experienced an unprecedented level of interest in admissions. This led to a 10-year capital development programme to invigorate and enhance the existing campus. The Kai Yong Yeoh building is an integral part of providing the latest teaching facilities to maintain its prestigious world-class academic status and excellence ratings.
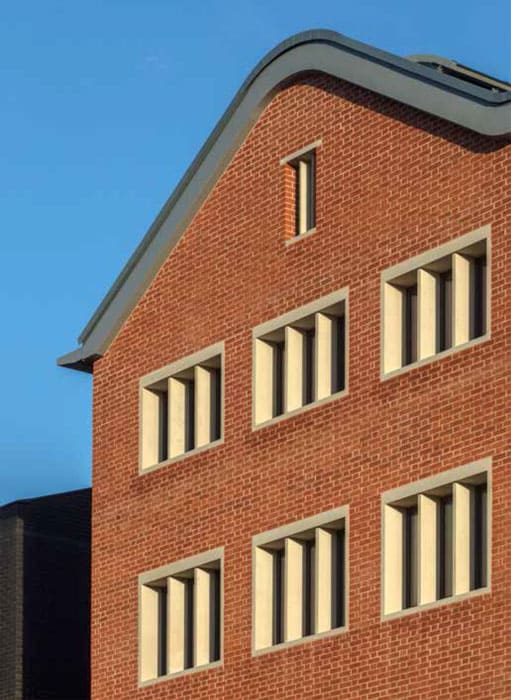
Photography © Simon Kennedy
Located near the historic Front Quadrangle of Grade II listed buildings, the new five storey addition is of high-quality, whilst being respectful in both scale and massing. Constructed of brick and flint, it also includes accents of differing materials, with brise soliel in front of fully-glazed gable ends. The building is a great example of how marrying materials together can be done through a sympathetic approach. With generous circulation areas, the layout of the building hopes to form a social hub extending up to the Great Hall.
Frank Hanna, Joint Chief Executive Officer of Michelmersh, commented: “The Kai Yong Yeoh Building in Brighton is yet another example of quality masonry architecture that will stand the test of time for many generations. The clever design incorporates solar gain and natural ventilation, in combination with the provision of thermal mass in the brick frame which also consists of Charnwood products of suitable compressive strength in the non-visible backings. This has ensured that occupants receive the highest level of well-being from the healthiest possible environment, whilst also offering maximum daylight and outside views. We are proud to have been involved with this brilliant design by Hopkins which has been built to equally admirable standards by McLaren Construction. We are sure that this school building will perform a crucial role in the education of the intelligent youth at Brighton College for many years to come.”


