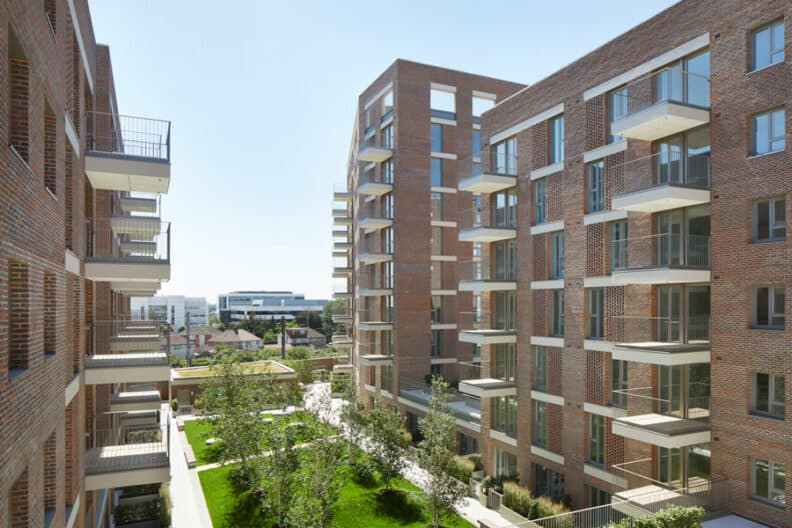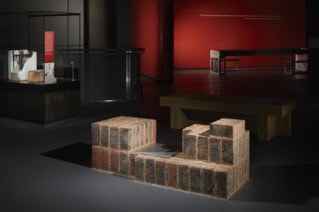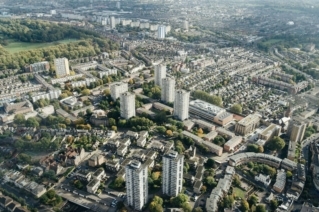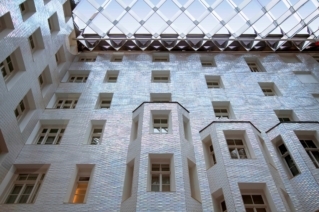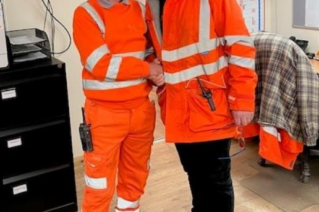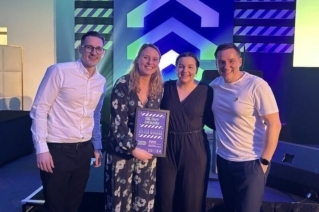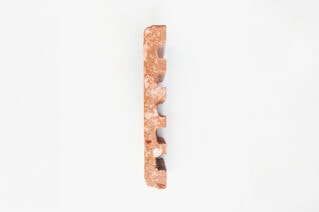Material Store
Emerging practice, Newground Architects, was established in 2013 and has already delivered several complex urban residential and mixed-use developments including two exemplar schemes, Rehearsal Rooms and Material Store. The Practice’s ethos is to produce resourceful design through a collaborative approach, creating environments for contemporary living, by taking cues from the past whilst being mindful of the future.
Freshfield Lane First Quality Multi bricks were specified across the façades of Rehearsal Rooms in North Acton, London, complemented by Selected Dark bricks used on the link block window panels. This 173-unit development got its name from the previous custodian of this site, the BBC rehearsal studios.
This mixed-use project includes a supermarket and a cafe, and comprises two blocks of 16 and 13 storeys, linked by a four-storey bridge. Generously sized private balconies create visual interest and connections in the modest brick façade whilst acting as extensions to internal living space. The architects have cleverly designed the additional levels with the same external materials and details as the lower levels so as to appear a seamless extension, though they have used a lightweight steel structure and brick slip cladding in contrast to the concrete frame and solid brick façade below.
Newground Architects commented: “The richly coloured brick was selected for its hand-made appearance and warm mix of red, purple and orange hues, as well as for its technical properties of resistance to moisture and frost. Thanks to the lively variety of colours, the brick appears surprisingly different under different daylight conditions, adding visual and tactile interest to the architectural form and massing. A limited palette of robust materials and a strong sense of relief is accentuated by the full brick reveal to evoke solidity and permanence.”
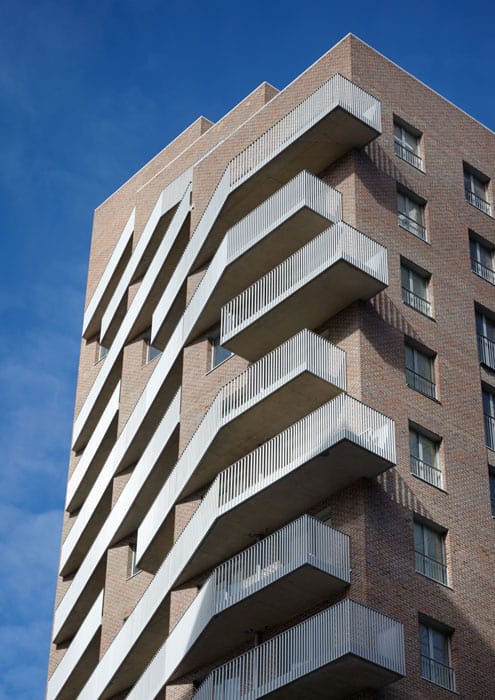
Rehearsal Rooms
The master plan for the redevelopment of The Old Vinyl Factory site in Hayes was designed in 2013, and includes a mix of uses with an intuitive framework of streets and open spaces to form a sustainable new neighbourhood. Newground’s design for Material Store addresses London’s shortage of rental accommodation and provides much-needed new housing stock. With the first batch of refurbishments and new buildings completed, five years from its conception, it offers 189-bespoke homes, including 3-storey 3-bedroom town houses.
The Material Store’s rhythmically repeated façade bays express the underlying structural discipline and pay homage to the site’s industrial heritage. The development has been designed as a modern interpretation of a vernacular terrace house with sunken front areas and steps from the street up to individual front doors, concealing the car parking at the plan’s centre and creating active street frontages.
Brick screens serve both aesthetic and functional purposes. On the north façade, these articulated masonry details prevent overlooking of the neighbouring Boiler House and offer privacy to windows on the internal elevations between blocks. On internal and external, east and west elevations, double-bay bedroom windows are partially concealed behind perforated brick screens to provide privacy and protect against overheating while retaining a feeling of openness in the rooms, as well as allowing natural light to permeate them.
Freshfield Lane’s First Quality bricks were also chosen as the principle facing product for the Material Store development, offering a handmade appearance with changeable hues and tones to offer intrigue and stimulate visual variation. Michelmersh is proud that, as well as the multiplex visual elements, the thermal qualities and durable characteristics of its bricks have made a desirable combination for Newground Architects. The British manufacturer has high hopes for these two fantastic developments which have both been shortlisted for the 2018 Brick Awards.


