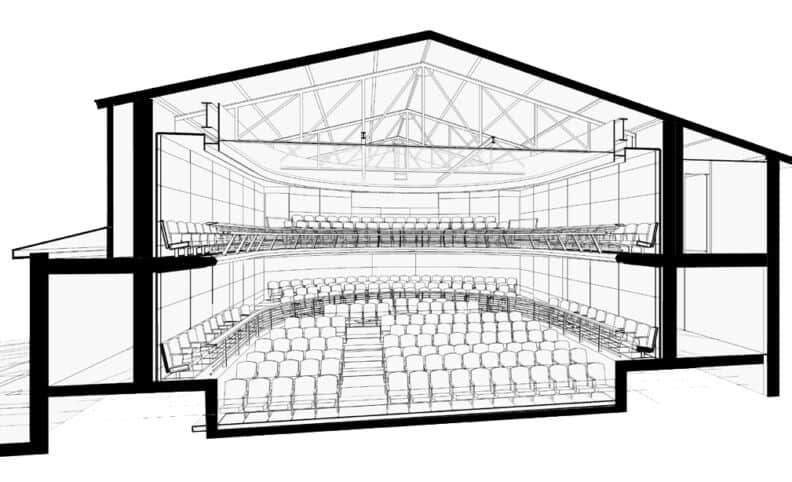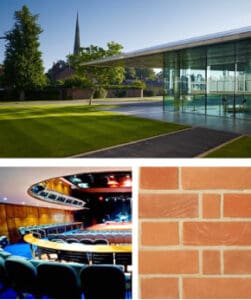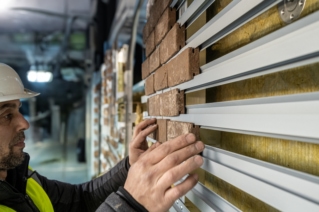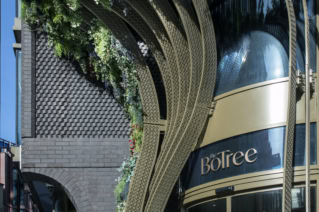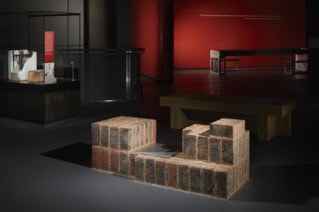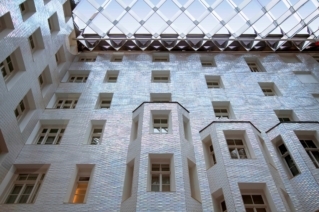“For nearly 50 years the RIBA awards have reflected the changing state of British architecture and revealed emerging design trends. What really stands out is that even in times of austerity, we can still deliver high-quality buildings that reflect the needs of today and enhance our daily lives,” RIBA president Angela Brady said at the regional awards from the Royal Institute of British Architects. Angela appreciates the collaboration that is incorporated into the design and fabrication of these award winning architectures stating, “The judges were delighted to see so many well-considered, crafted and innovative projects, and the use of beautiful materials; these projects are truly exciting, inspiring and illustrate the value of quality in architecture.”
The new theatre, reminiscent of Mies van der Rohe’s Barcelona Pavilion, situated at Repton School, Derbyshire has won two awards at the RIBA, East Midlands Regional Awards ceremony in Birmingham on the 12th June. The 400 Hall, designed by Avery Associates Architects, was crowned with the coveted awards in recognition of its architectural excellence.
Comprehensive renovation of the 1950s school theatre, originally built to mark the 400th anniversary of the founding of Repton School.
Attention to detail
The Repton School campus forms a major part of the village’s conservation area. The Theatre was the subject of a design competition in 2007 and the building was officially opened in 2011 with the construction cost totalling just £2.25m. “Of all the architects short-listed for Repton’s 400 Hall Theatre development, Bryan Avery was the one who best understood the School’s needs and the complex relationship between the Theatre itself and its historic surroundings. Avery Associates Architects fulfilled our expectations giving us a design that was at once imaginative, sensitive and wholly attentive to detail” said Headmaster, Robert Holroyd.
Using ninety four thousand Henley Red, light renovation bricks from the MBH Charnwood factory, the 400 Hall was able to retain a sympathetic material balance between the old and new. As a modern counterpoint to the classical brick façade of the hall, the crucial decision to retain the well-loved existing structure, has meant that this crucial building, has a new lease of life. Its repair and refurbishment has secured its usefulness for the foreseeable future, along with the embodied energy retained in the clay façade, highlighting sustainable principles at the heart of the development. MBH was delighted to be chosen to supply its durable products for the 400 Hall, increasing the longevity of the building and contributing to the learning opportunities of students, working in a diverse variety of theatre formats for generations.
Visual and historical links
Responding to both the picturesque irregularity of the site and the important diagonal line-of-sight connecting the Hall to the school Chapel, the architect has cleverly reflected the visual and historical links from the foyer towards the site entrance, the Arch and Old School beyond. Using a rhythm of equilateral triangles, expressed formally in a dramatically sun-lit white glass prism within the foyer, a small performance area is created and provides the visual focus to the composition of the existing site. The new theatre auditorium has been neatly inserted into the shell of the old hall and has a capacity of 315 over two levels.
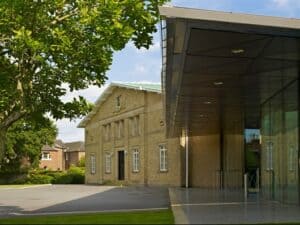 Design and innovation
Design and innovation
In 2012 this heavily engineered building also won the RICS East Midlands Award for Design and Innovation. Inserting the new, flexible auditorium and associated air-handling and technical theatre equipment into the existing brick hall which posed several technical design challenges. Firstly the existing brick proscenium opening was widened considerably, allowing adjustable proscenium flaps and Juliette balconies to be installed giving the possibility to adjust the space to suit a wide variety of different theatre formats. The new reinforced concrete seating balcony had to be cantilevered from the existing brick walls of the hall, supported by a counterweight beyond and when the new air handling system was installed the architect wanted to avoid altering the external appearance of the hall so an integrated brick plenum was devised to extract stale air from the roof void above a tension wire grid. The auditorium is an entirely controlled internal performance environment with almost no external impact on the brick shell of the hall; the new glazed foyer on the other hand is entirely open on two sides over-looking a lawn and school buildings beyond.
From strength to strength
School bursar Carl Bilson said, “Despite the current economic climate, the school goes from strength to strength and the new 400 Hall is an expression of confidence as well as an investment which will benefit our future pupils. The new glazed element houses a bar and reception space, which works equally well for non-theatrical purposes.” The school’s Head of Drama was particularly impressed saying, “The architect worked extremely closely with us to make the best use of every possible inch of space, ensuring the flexibility in the design and layout so that the entire floor can be raised up to the stage level to enable performances to be given in the round.” With an internal area of 1089 sqm the new theatre has a significant impact on the school’s campus, the more so because of its strategic location at the confluence of key campus routes and proximity to Willington Road. The new adaptation is the heart and hearth of the school, the place beside which people will gather and where performances will be given. Frank Hanna, Group Commercial Director of MBH said, “we are proud to be involved with this award winning project, underpinning our position as Britain’s Brick Specialist. We will continue to endeavour to deliver high quality products for thought provoking, unique architectural designs to improve our future built environment.”


