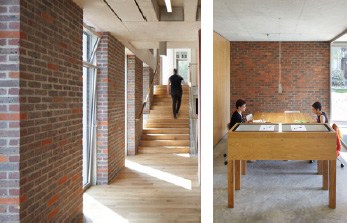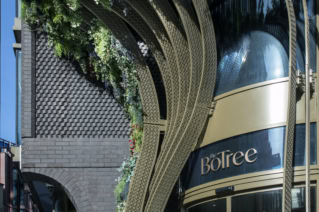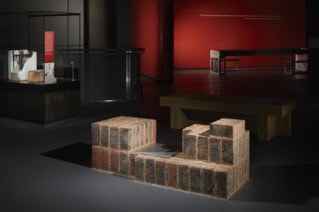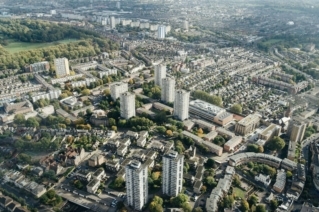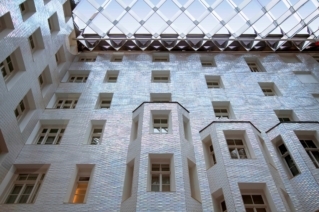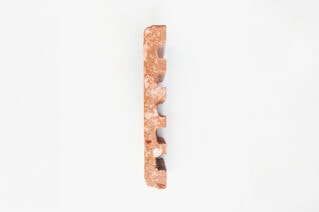MBH has taken the Brick Awards 2013 by storm, collecting Best Education Building, Best Public Building, Best Craftsmanship Award and the coveted Brick Development Association (BDA) Supreme Award. The annual awards are one of the longest established and most widely respected design awards in the UK, now in its 37th year. The Awards recognise excellence in design and construction using brick. Each year hundreds of entries are submitted and 15 prestigious trophies awarded. Britain’s Brick Specialists enjoyed a triumphant evening, winning one third of the awards announced at the Marriott, London on 14th November.
Frank Hanna Group Commercial Director of MBH speaks of the appreciation for its team of craftsman and explains how it proudly delivers on a variety of architectural projects through sound relationships with designers and clients. “We are constantly innovating our product range to offer a wider variety of durable clay products to further inspire designers. From bespoke faience pieces for our most prestigious buildings to specific handmade blended bricks on our community housing developments, we can offer extensive experience and knowledge for a variety of architectural styles. Our team has a strong passion for their craft which enables us to work alongside celebrated architectural practices, offering educated guidance from design concept to the contractor’s delivery on site.
 ORTUS, Maudsley Learning Centre in London, designed by Duggan Morris Architects. Photography by Jack Hobhouse.
ORTUS, Maudsley Learning Centre in London, designed by Duggan Morris Architects. Photography by Jack Hobhouse.
To win the additional accolade of the Supreme Award for Ortus, Maudsley Learning Centre in London designed by Duggan Morris Architects, has been the cherry on the cake. The brief from the architect was that the brickwork itself should respond directly to the building’s Georgian context and embody the craft and skill of local brick tradition, whilst the interior required rich colours and textural qualities to create a feeling of warmth and invitation for the context of mental well-being. We are proud to have been involved in this project, as it directly benefits the local community, enhancing the spaces of our educational environments.
The Britten-Pears Archive in Suffolk, winner of Best Public Building, designed by Stanton Williams, provides a pioneering low-energy approach to provide optimum environmental conditions for the preservation of music, manuscripts, letters, photographs and recordings from the great composer. We were excited to be a part of this civic project, as it successfully encourages contemporary brick architecture within a period of brick revival for the 21st Century.
 Britten-Pears Archive in Suffolk designed by Stanton Williams.
Britten-Pears Archive in Suffolk designed by Stanton Williams.
New House in Hampshire designed by Adams Architects won Best Craftsmanship Award and is a great example of traditional brick Anglo-Palladian architecture. The sensitive nature of this project required a considered approach. We supplied a special ‘Ewhurst Blend’ in a bespoke mix of handmade facings, comprising 85% orange, 12.5% red and 2.5% plum bricks. Manufactured to a bespoke oversize dimension of 217 x 67 x 104.5mm we could compensate for the building of the brickwork to a 75mm metric gauge, while achieving more aesthetically pleasing joints that are 8mm to both beds and perps. Our successes at the awards demonstrate that we can deliver high quality durable products, suitable for either contemporary or traditional architecture in both public and private sectors, with great importance on our professional attitude towards customer service.”
Maudsley Learning Centre is a 1,550sqm community facility located in south London, which combines exposed concrete frames with selective brickwork and warm oak to form a free-standing pavilion. Named ORTUS, the three-storey building provides an education and events centre for Maudsley, a charitable foundation that acts to promote mental healthcare and well-being. Duggan Morris Architects explain the reasons behind their choice of bricks, “The brick has been chosen for its tone, colour, texture and variation, as well as its highly contextual relationship to the surrounding street of Georgian buildings. The brick colour selection is intended to bleed from London clay colour at ground level changing to a grey London sky colour at the upper levels. We saw each brick as a representation of human proportion with a familiar scale that would prove beneficial in the context of mental health. The building has a simple rectilinear form, with elevations composed to complement the Georgian principles of proportion, scale, hierarchy and materiality.” ‘Vision Statements’ were created over an 18 month period, through consultation workshops with user groups, Kings College Hospital, the Institute of Psychiatry and community groups to aid Duggan Morris Architects in the design of the most fruitful learning environments.
Creating a totally immersive learning environment
A 1200mm vertical grid, of precast concrete fins, articulates the contrasting materials of brick panelling and full height windows. Spatially, the building is planned as a series of flexible, sub-dividable spaces positioned around a central multifunctional tiered space, to integrate activity spaces. These level changes are visible on the exterior walls and centre around a grand ‘open’ staircase. This creates a totally immersive learning environment by generating a series of interconnecting spaces to encourage intuitive learning activities either in groups or individually whilst creating possibilities for digital learning via social media and virtual learning environments. This project was delivered on time and on budget, with high sustainability credentials and is designed to BREEAM excellent standard with an ‘A’ energy rating due to the brick’s high thermal mass, long life expectancy and low maintenance characteristics.
The Britten-Pears Archive complements the site of The Red House in Aldeburgh, former home of Britten, with a design that is appropriate for the context of the Grade II listed house and garden. The building is expressed as two interlocking forms with the north side containing staff offices, support spaces and study rooms, with the south form containing the ‘precious’ archive, elevated from the ground for protection. It is designed as an ‘egg in a box’ with 440mm thick brick walls and a further inner leaf of concrete blockwork to increase the thermal mass and further protect the cargo. The brick was hand mixed to a special control batch, to ensure the correct balance of colour and texture, matching the local soft red brick used on the existing estate buildings. This highly porous brick, along with hydraulic lime mortar also produced a fully breathable construction, meeting the archive building’s high environmental standards by passively controlling internal relative humidity levels.
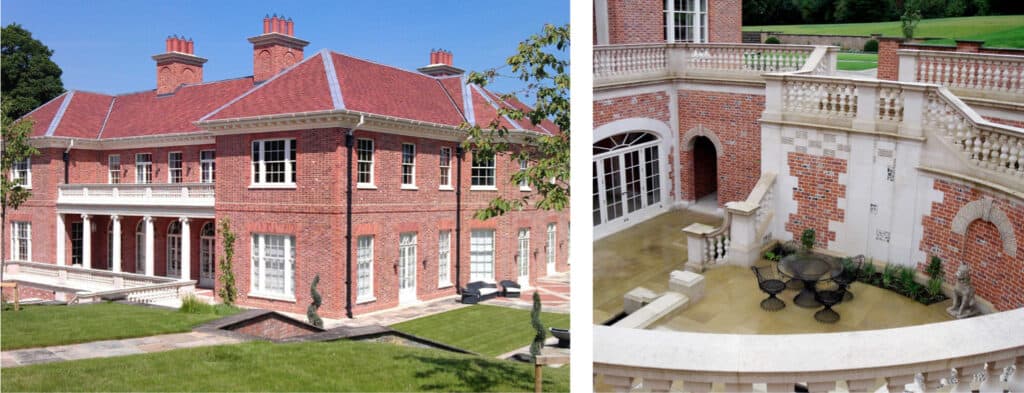 New House in Hampshire by Adams Architects showcase traditional Anglo-Palladian brick details.
New House in Hampshire by Adams Architects showcase traditional Anglo-Palladian brick details.
New House in Hampshire designed by Adams Architects and constructed by Irvine Whitlock Ltd were praised for their high level of craftsmanship. The intention of the brickwork was to achieve a traditional, conservative bond and brick finish to emphasise the mortar and joints to reflect those found in existing Listed outbuildings, most notably the coach house.


