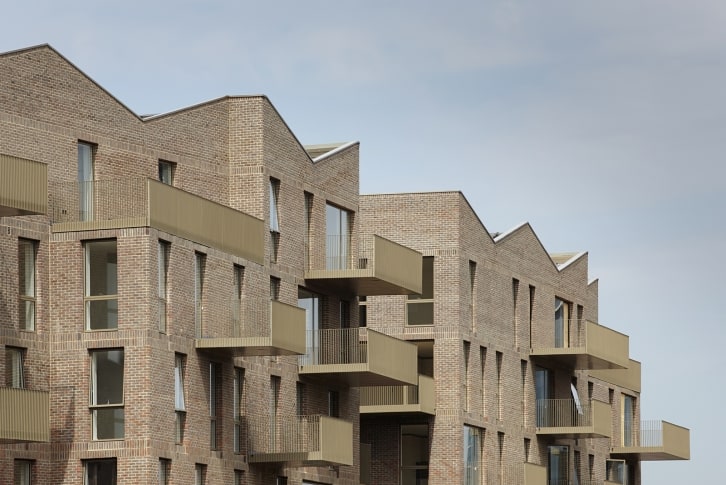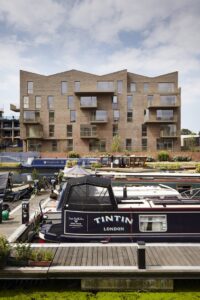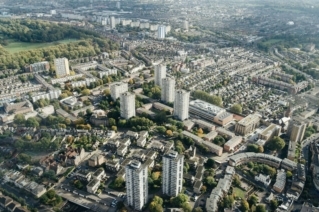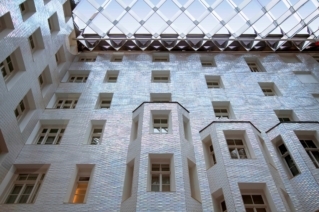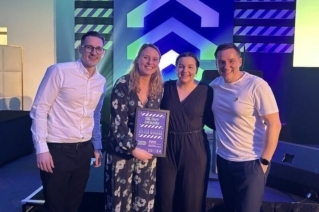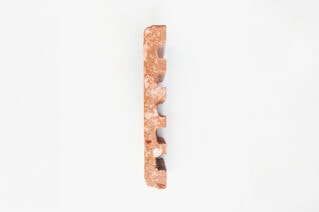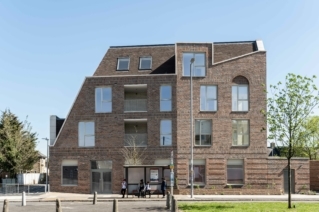The award winning Brentford Lock West development designed by Duggan Morris Architects has been commended for its quality and thoughtful design, providing a housing scheme that encourages community growth, whilst inspiring a new generation of brick designers to harness the creative potential of this natural and durable material. Winning the 2015 RIBA London Award has ensured that the building is entered into the RIBA National winner’s competition, to be announced on the 18th June.
Recently completed in early 2014, Brentford Lock West located in Hounslow, consists of two plots featuring forty five residential units fronting onto the canal-side. The site, whilst on the edge of the city and countryside, embraces the serenity and calmness of the canal barges with the industrial characteristics of the city fringe. Offering a rich language of varying scales and aesthetics through the permanence of the Canal’s historic infrastructure matched with the fragility of industrial sheds and the surrounding ever changing landscape. The site provided many unique qualities to inspire the architect’s design, which showed they had a clear understanding of the contextual considerations of site, its community, and ecology. The design also encourages the promotion of greater links between the Great West Road businesses and Brentford town centre, whilst connecting conservation areas to the east and improving towpaths. With an integrated and landscaped public realm, the site will be opened up to celebrate Brentford’s waterways and aim’s to act as a catalyst for a lively neighbourhood.
Passive ecological technologies
The project is driven by a high ambition for a low environmental impact, using sustainable technologies that are developed alongside passive ecological means, including harnessing the physical properties of the canal for thermal cooling, and for educational means. This £7,000,000 project for ISIS Waterside Regeneration, progresses Phase 1 of a wider masterplan by Swedish urban designers Tovatt and Klas Tham, to deliver 150 homes (with a further 450 planned through further phasing) plus 550sqm of commercial space.
MBH PLC is proud that the predominant building material used on the two cranked canal-side blocks are Freshfield Lane Selected Dark bricks, supplied through Tim West at MCP, enjoying a subtle play on brickwork details to define the articulation of cuts and projections. The façades clad in an elegant deployment of clamp-fired handmade bricks achieved through a combination of traditional manufacturing methods and the latest technology, pays tribute to the area’s history and contextual surroundings. Joe Morris, Director of Duggan Morris Architects said, “In the end the brick was a natural choice, somehow capturing a sense of the Georgian streetscapes of the nearby conservation area and the historic warehouses which once clung to the side of the watercourse. The brick expressed the shape of the waterside sheds in a contrastingly heavy sculptural form.” Morris likes the ‘timelessly authentic’ nature of these bricks, cleverly used in stretcher bond with two courses of soldier bond to emphasise each level. The jury felt the project had exceptional finesse and restraint – a building of urban solemnity, a distinctive waterfront presence, and a solid precedent for the greater aspirations of the masterplan.


