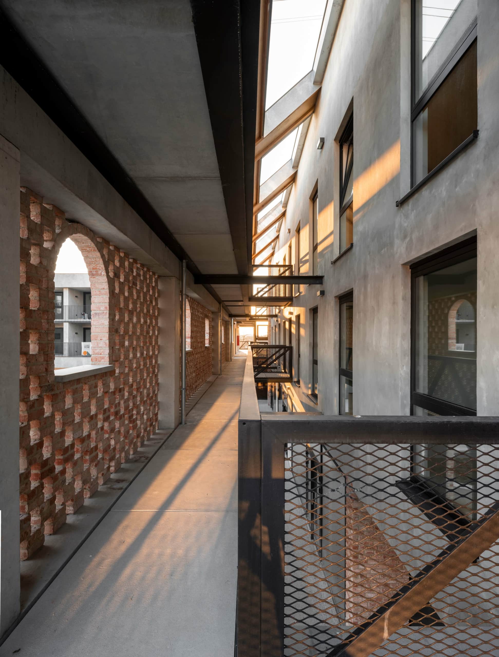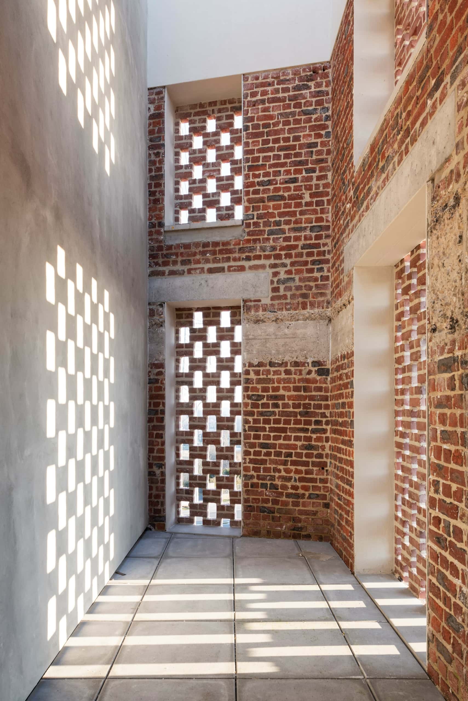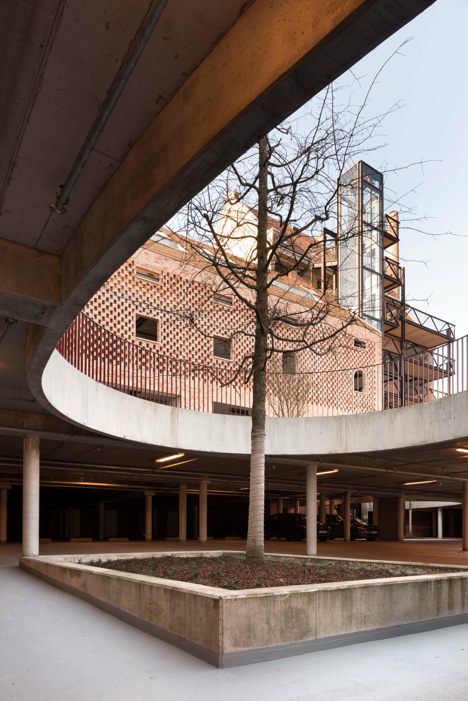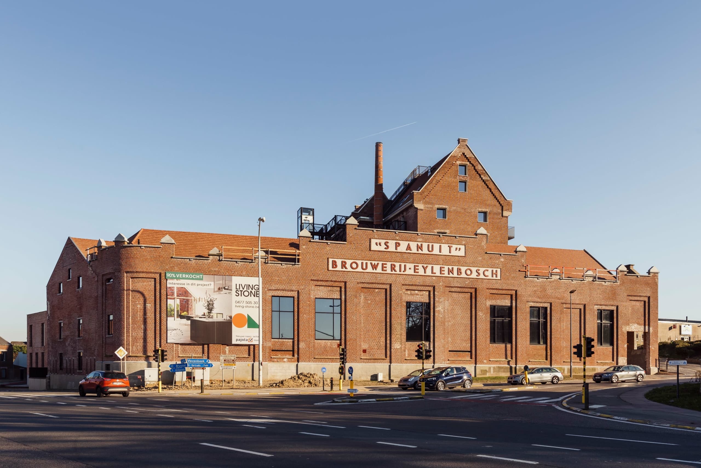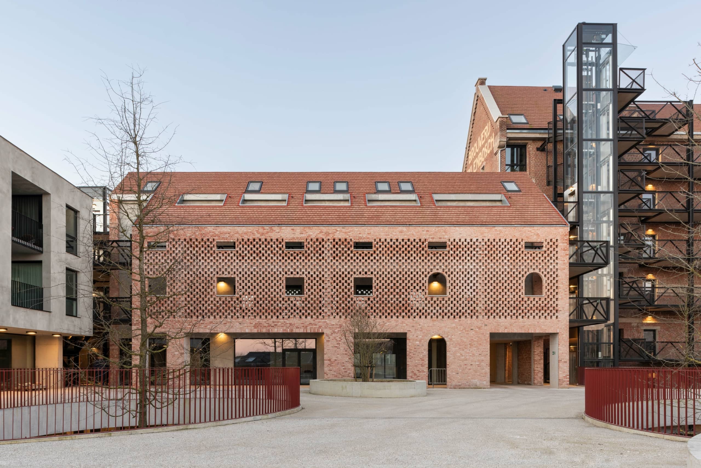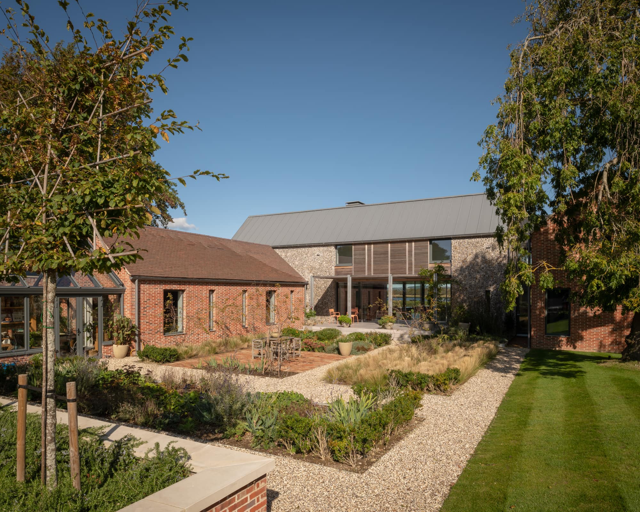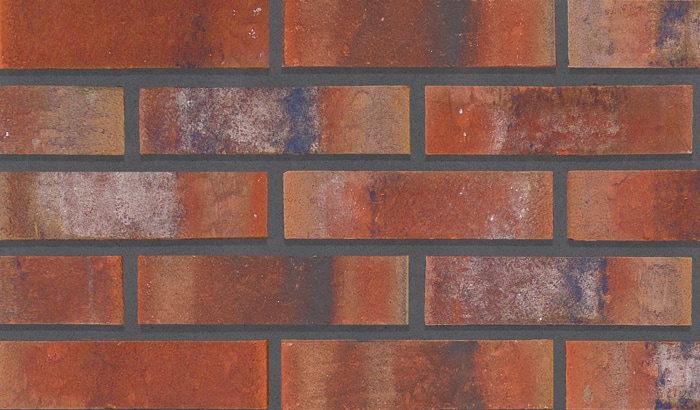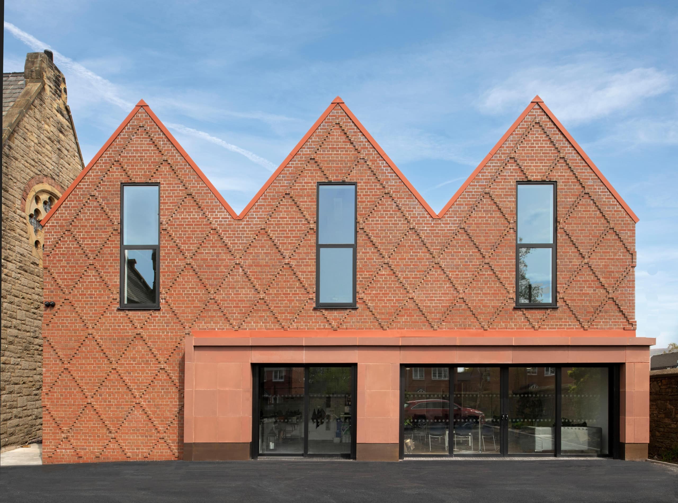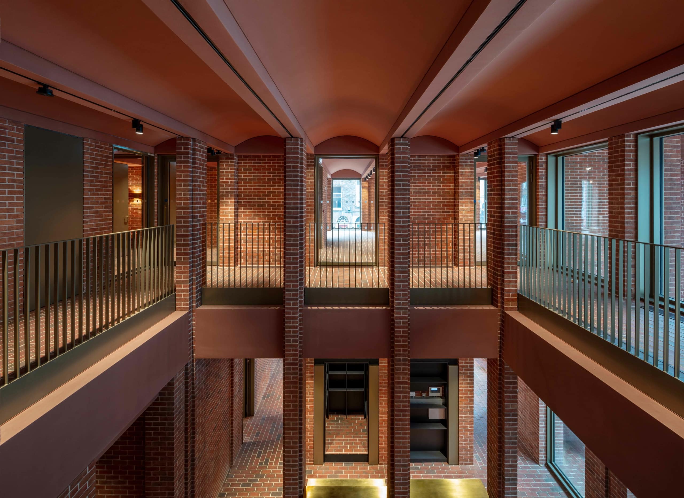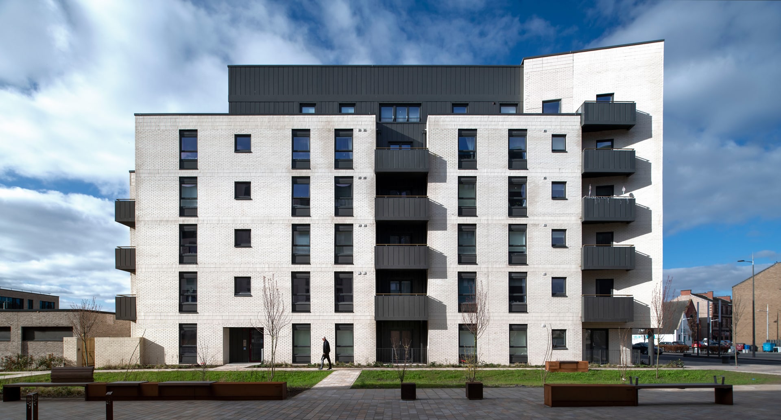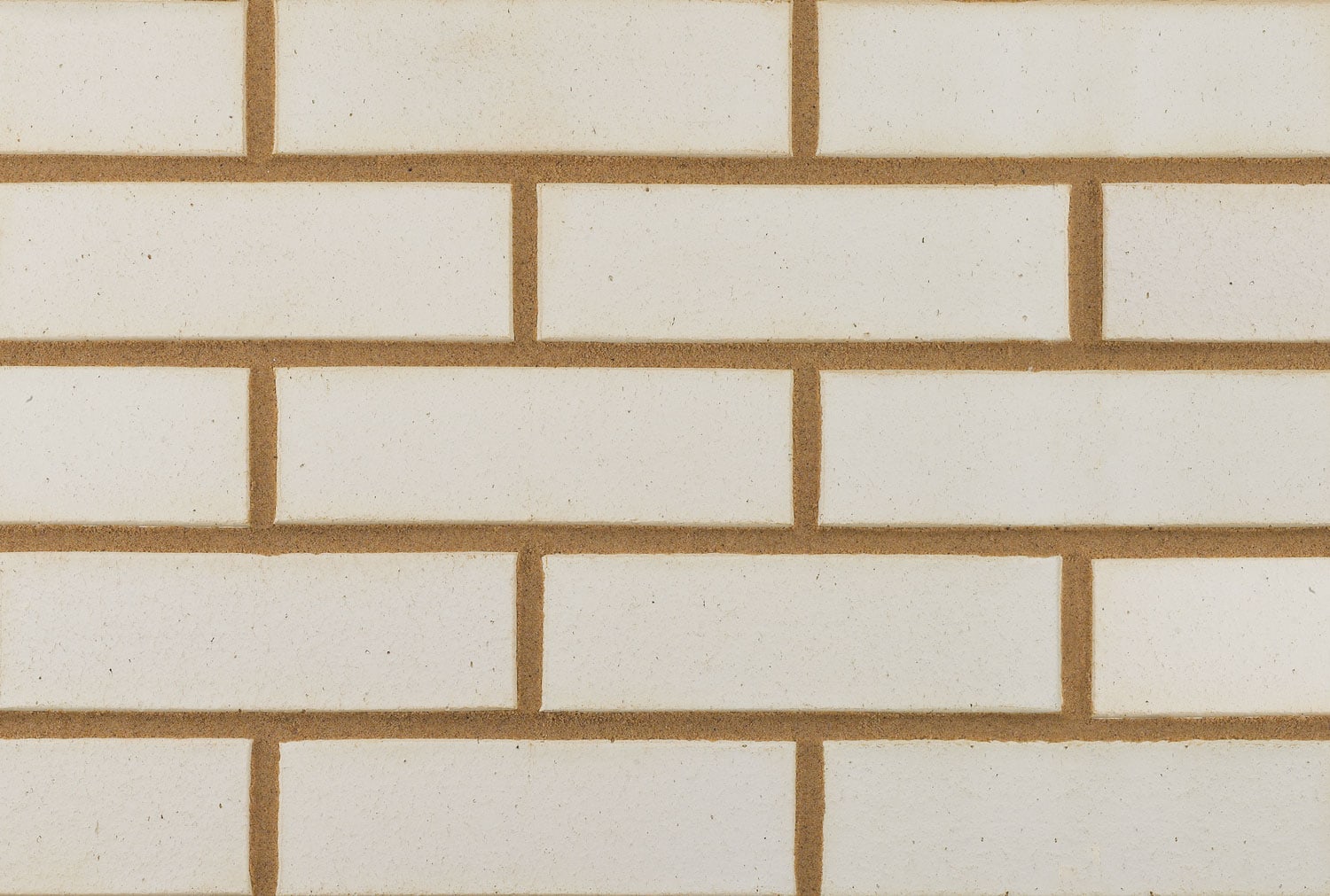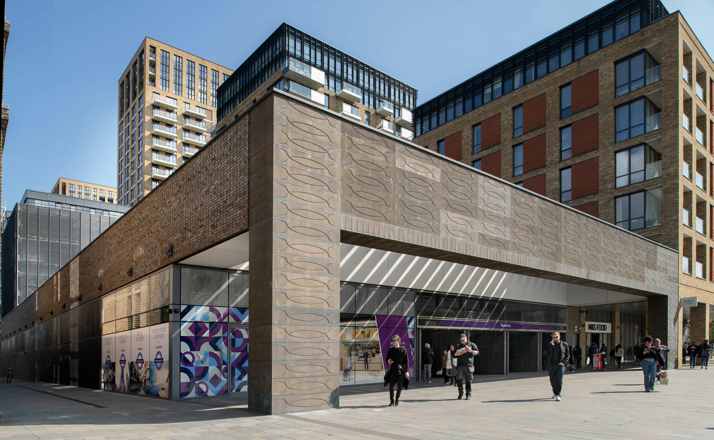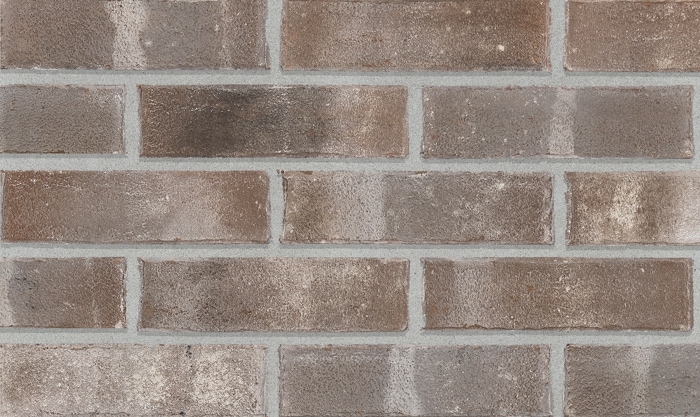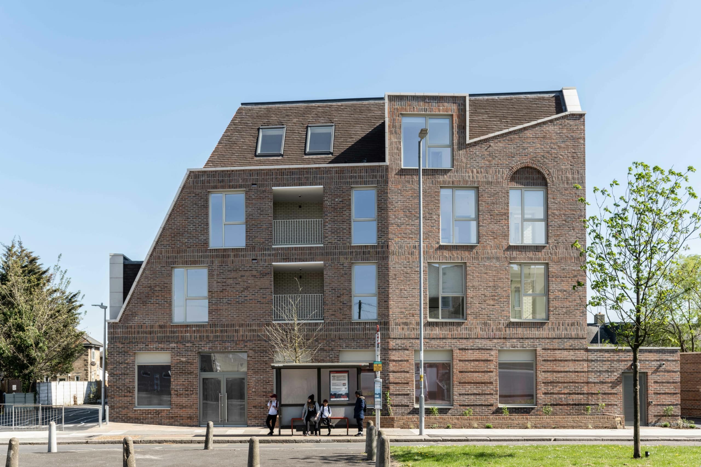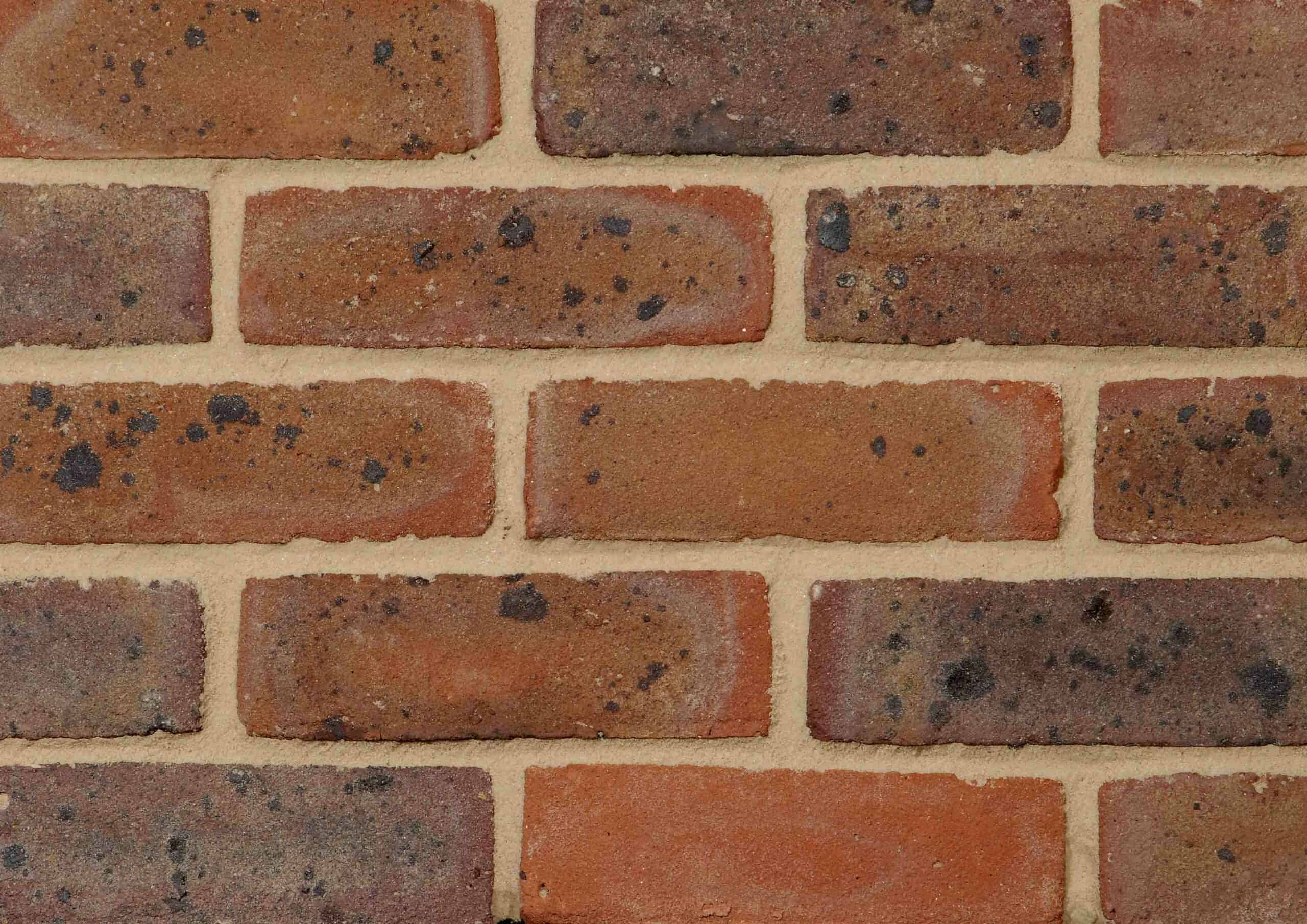Project overview
Eylenbosch Brewery, despite being long abandoned, has remained firmly entrenched in the collective memory of Dilbeken’s residents. Positioned along the Ninoofsesteenweg, the brewery occupies a compelling location at the convergence of diverse typologies, encompassing a residential area, a formerly converted industrial site, and open land. A progressive regenerative scheme, masterminded by the esteemed OSK-AR architects, constitutes a comprehensive programme comprising 54 upscale flats, 3,000 m² of sophisticated commercial spaces and services, a quaint brewery, and an elaborate two-tiered subterranean parking facility.
Given the site’s status as a heritage-listed property, the reconstruction project underwent meticulous consultations with multiple heritage services. Guided by an unwavering commitment to sustainability, the construction team made a resolute choice to prioritise the preservation of the existing edifices, paying heed to their spatial characteristics and intrinsic heritage value. The decision was taken to extensively reuse the salvaged facing bricks, skilfully integrating them into the site while complementing them with long-format Floren Avorio bricks for an enhanced architectural outcome.


