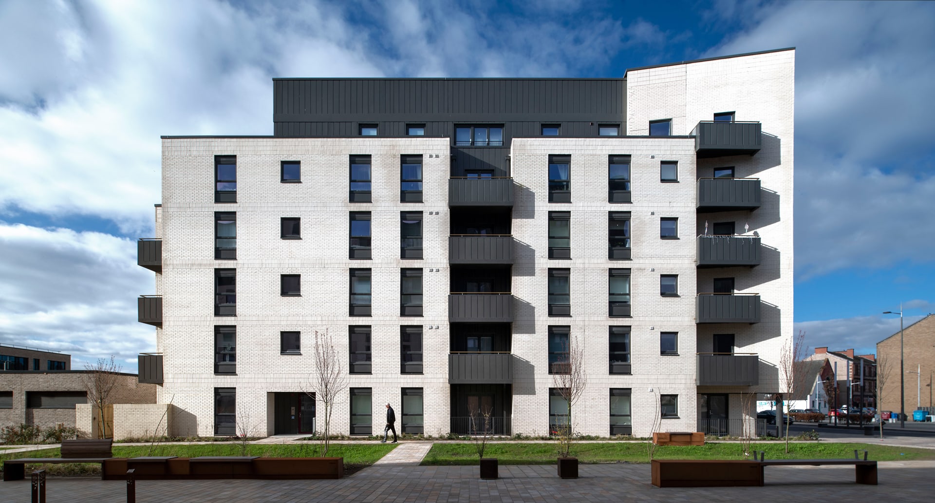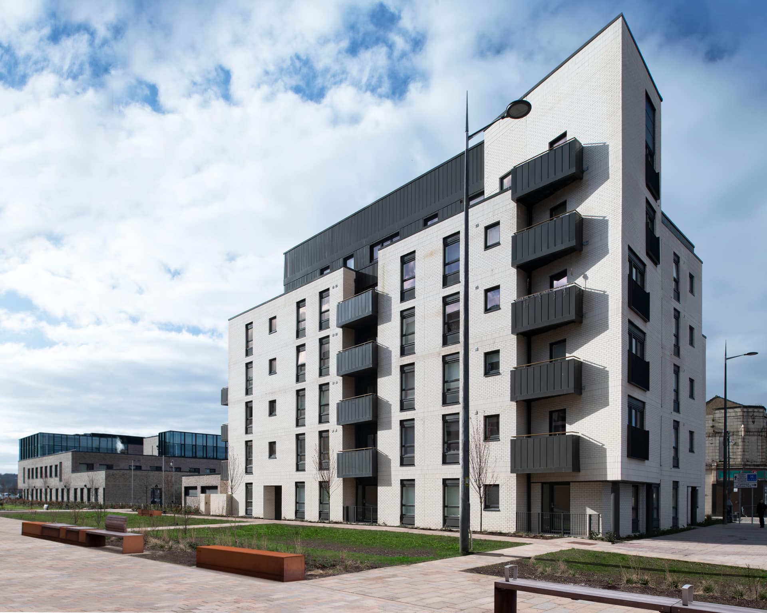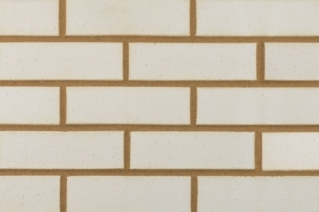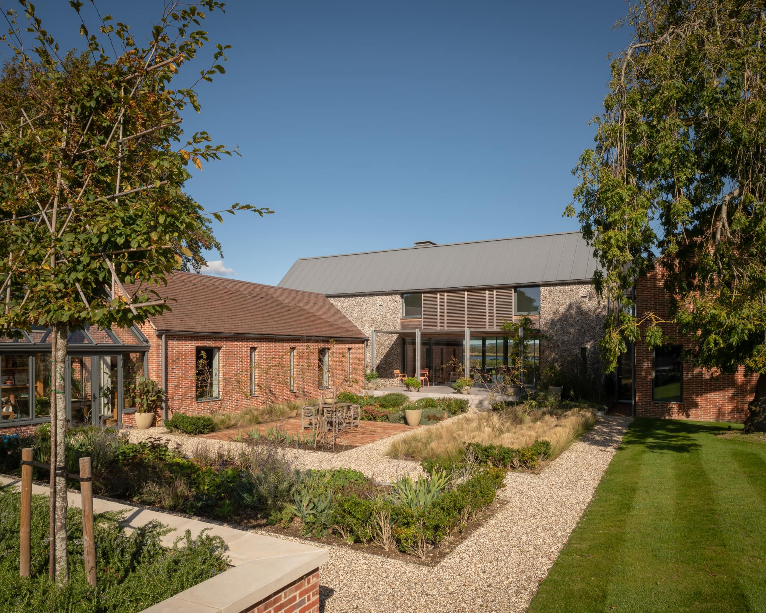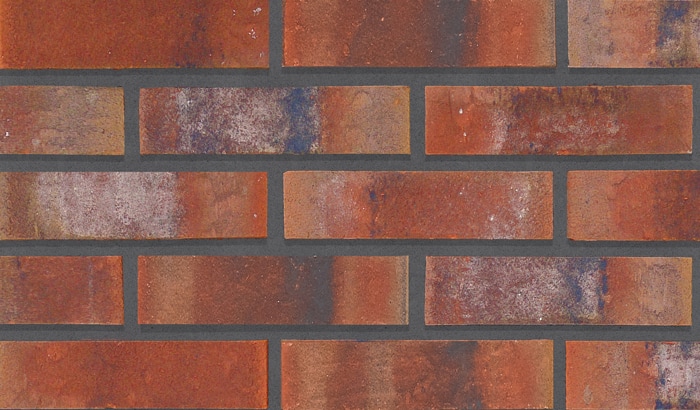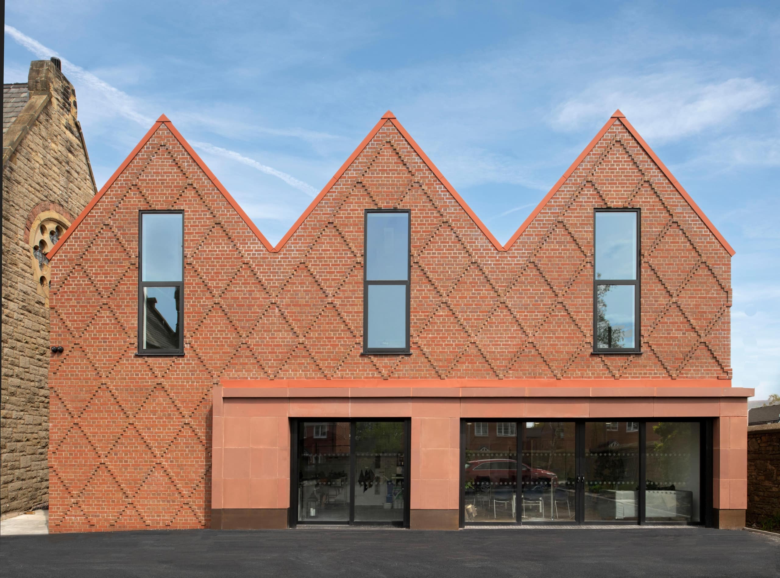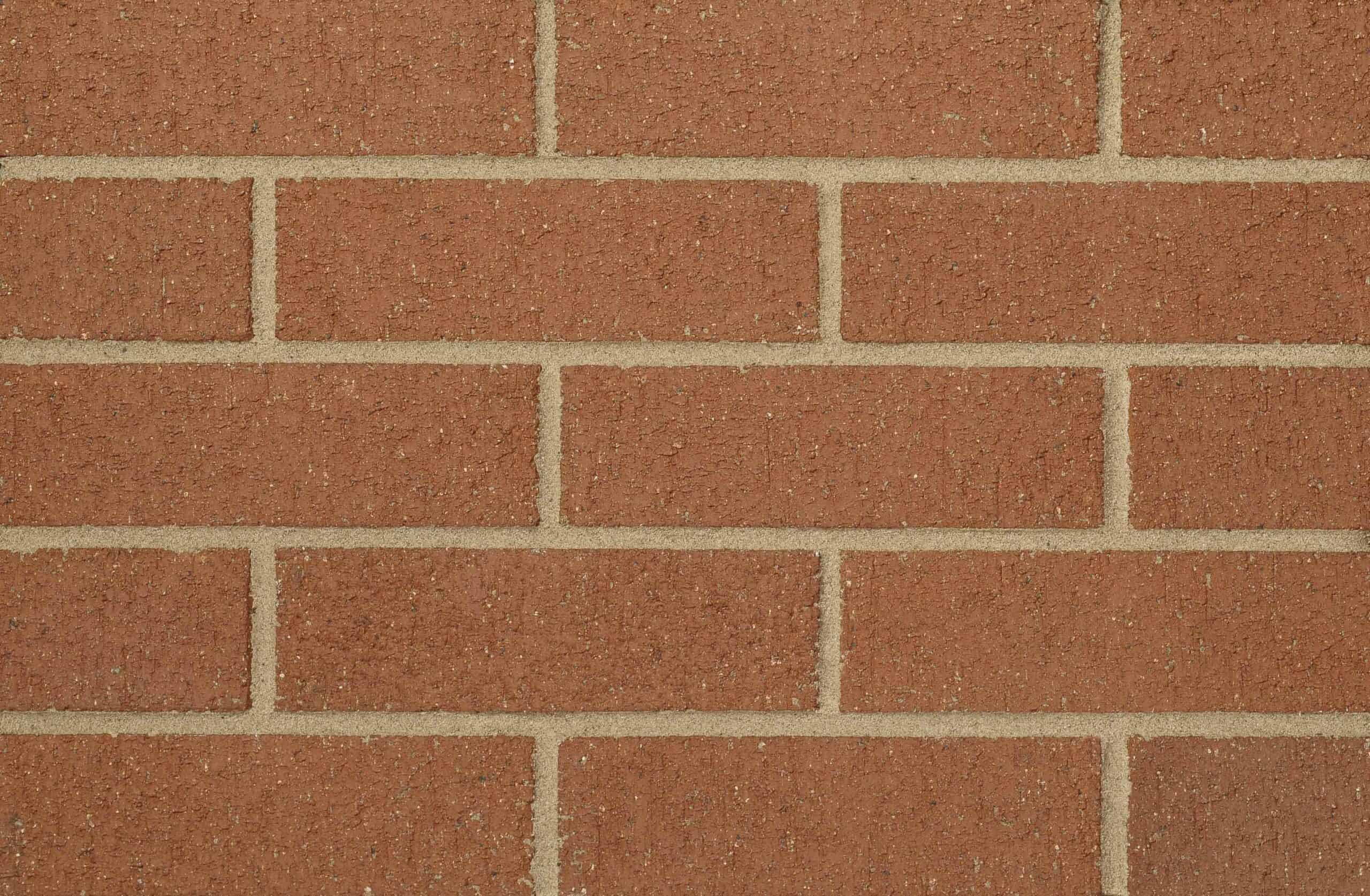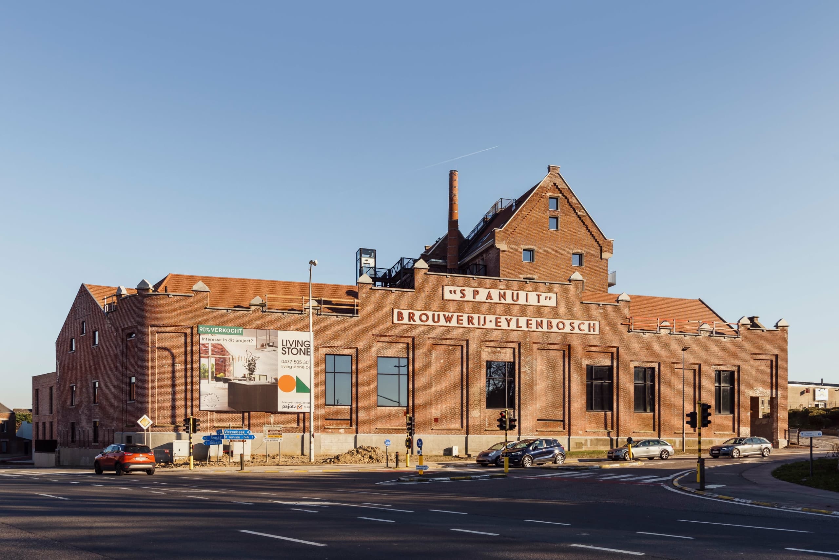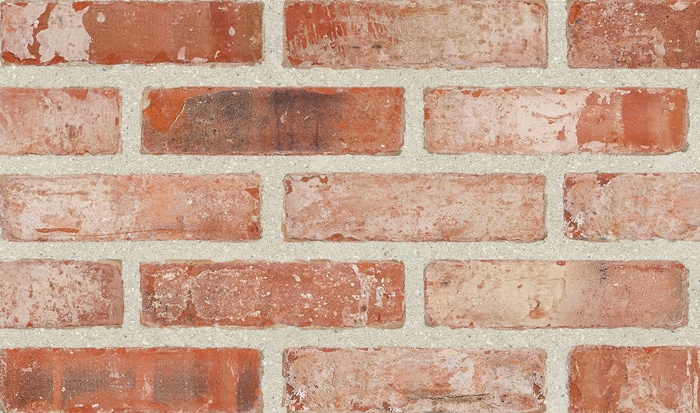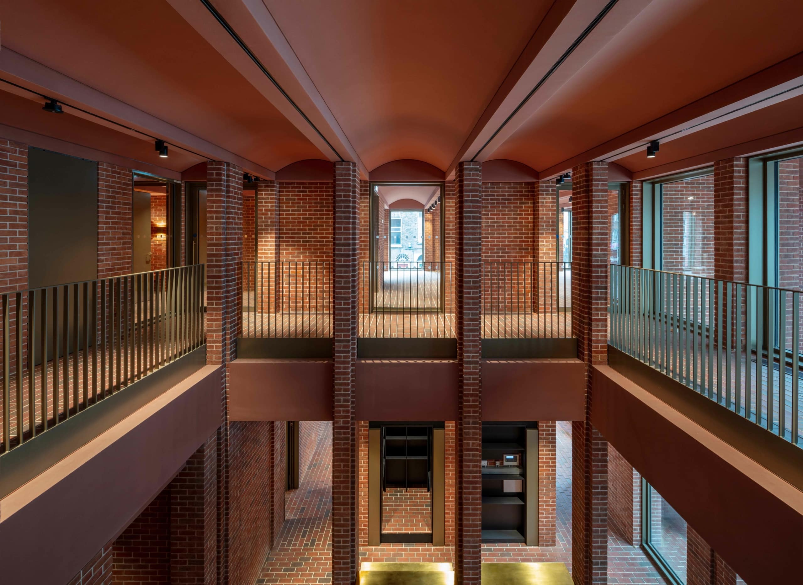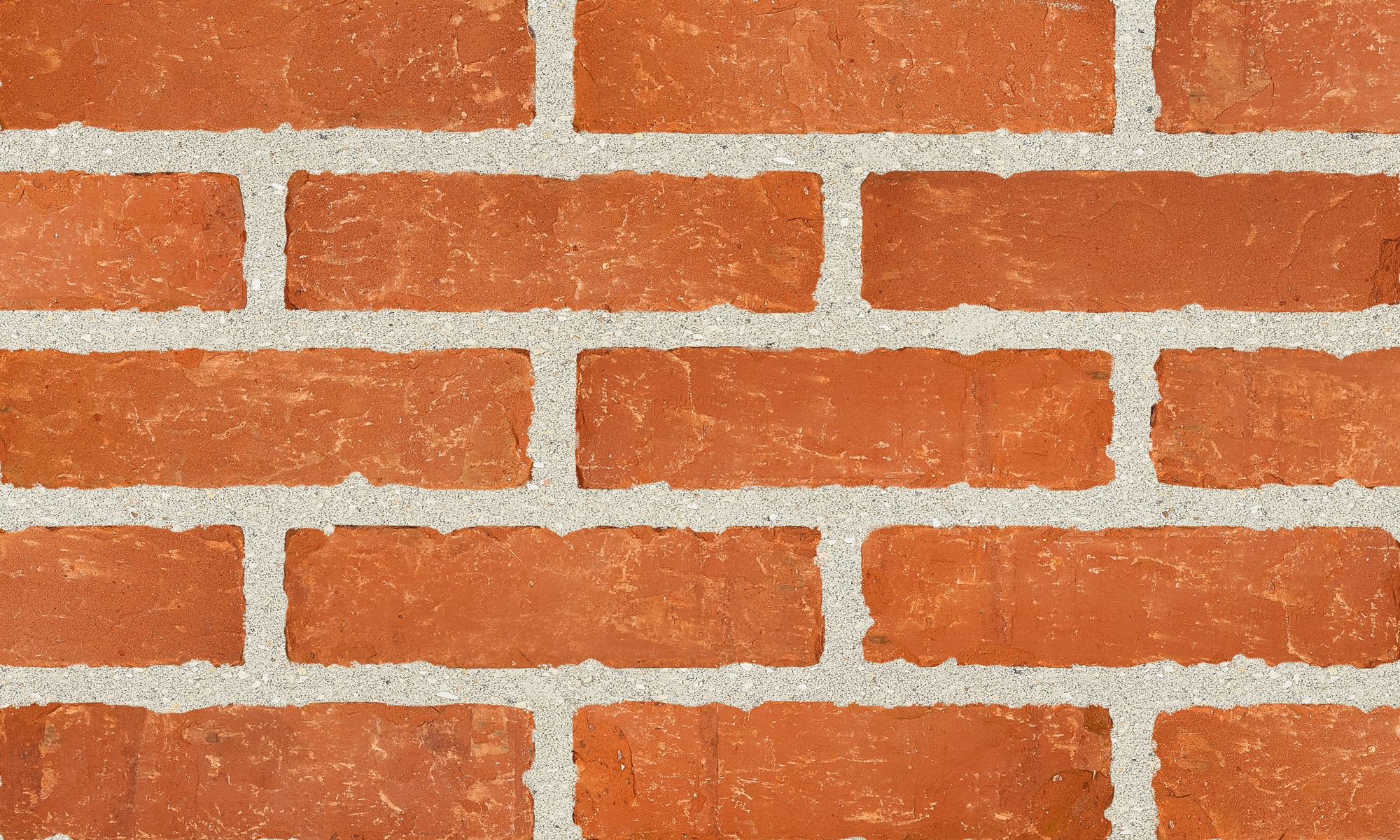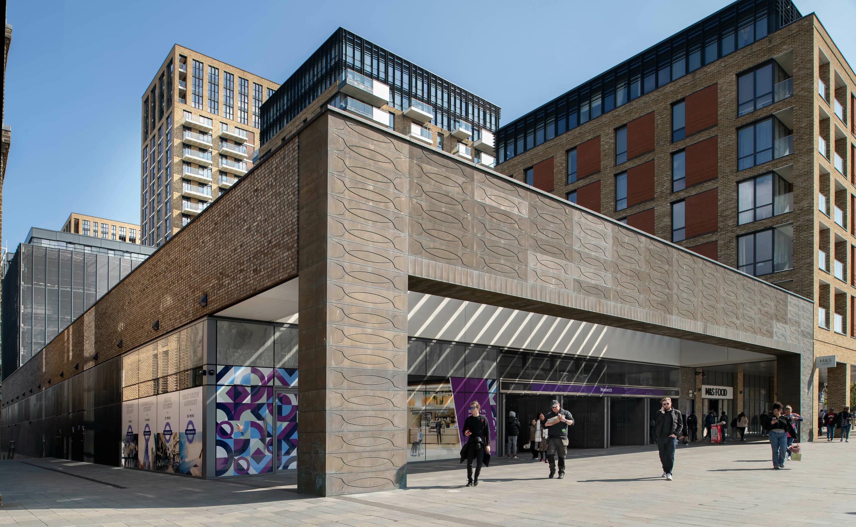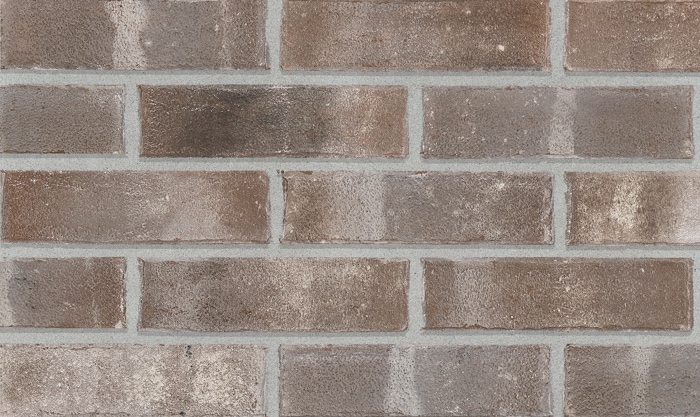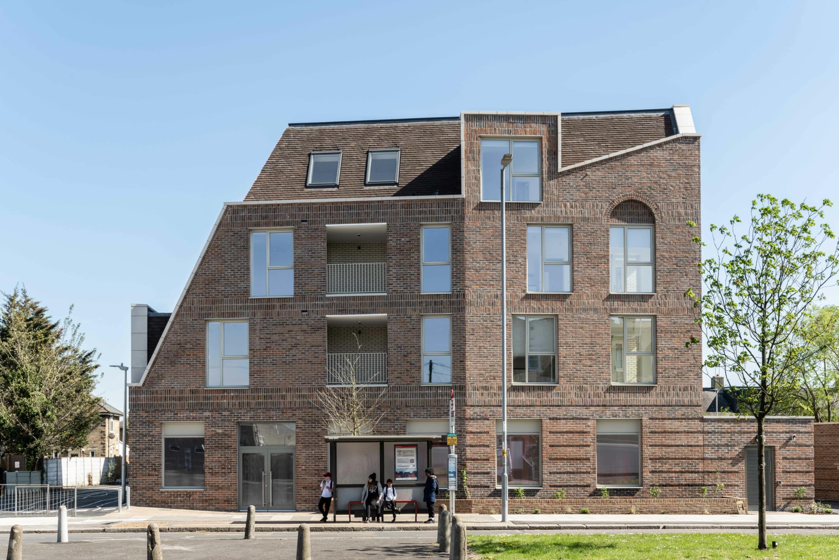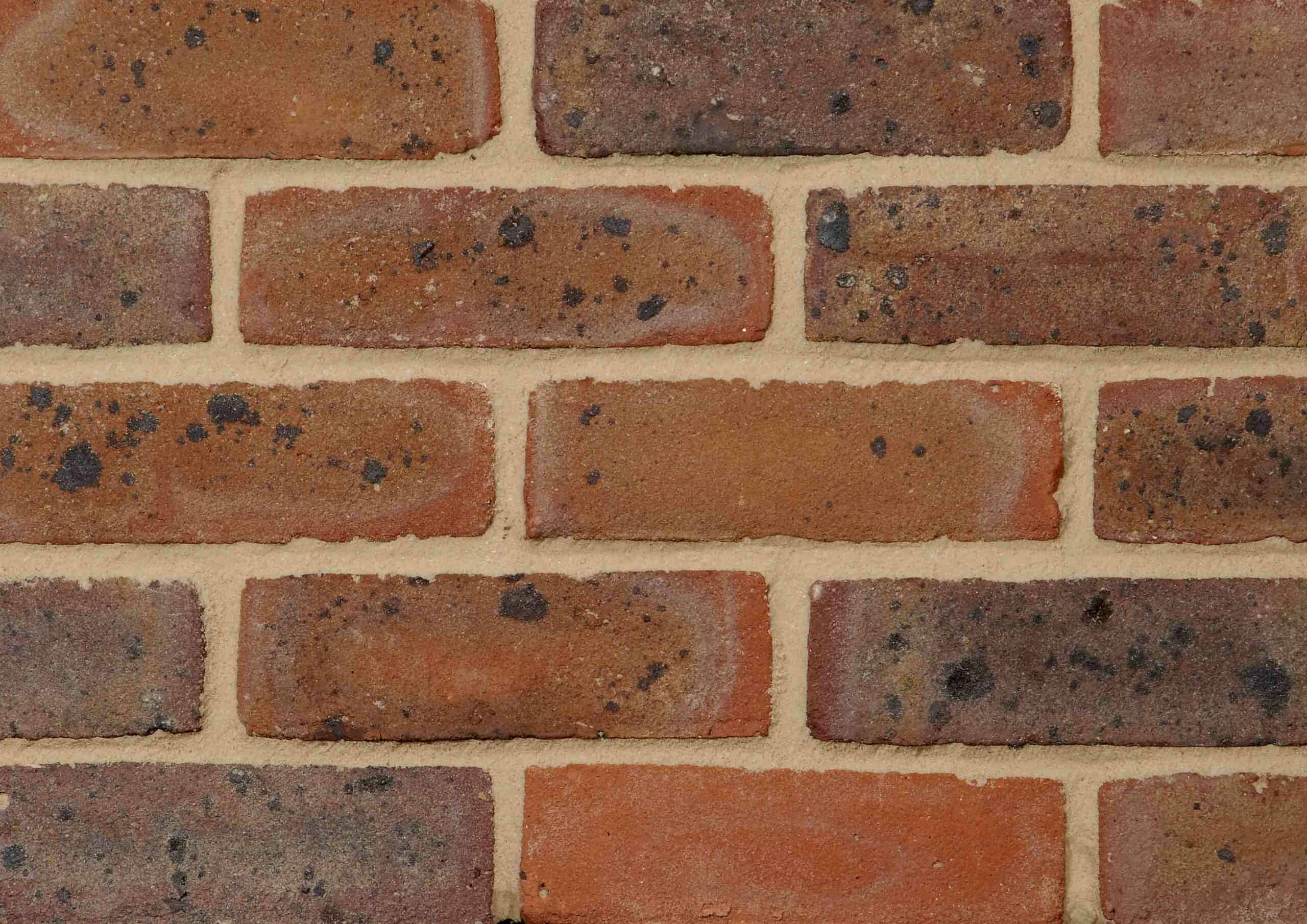Project overview
Queens Quay by MAST Architects is a mixed-use project located on a former brownfield site adjacent to the River Clyde in Clydebank. With approval granted in 2016, this undertaking follows a master plan that aims to reintegrate the waterfront with the town through a residential-focused regeneration programme. The site holds a rich historical significance as it was once the renowned John Brown & Co. shipyard, where legendary vessels like the Queen Mary and QE2 were brought to life.
As part of an ambitious initiative to breathe new life into the derelict land in Clydebank, Queens Quay represents the initial phase of residential development. It encompasses 146 new dwellings available for affordable rent, overseen by Cube Housing Association, Clydebank Housing Association, and West Dunbartonshire Council. The design philosophy places great emphasis on capitalising on the stunning views of the Titan Crane and the river, thus influencing the orientation of the dwellings themselves.
A vibrant pedestrian thoroughfare named Titan Boulevard has been crafted to seamlessly connect the masterplan site with the town centre. The architecture of the buildings seamlessly combines Blockleys Porcelain White Smooth bricks with bricks sourced from other manufacturers, resulting in a captivating blend of contemporary and timeless aesthetics. The carefully chosen palette of creams and greys lends an air of sophistication to the surroundings, with subtle tonal shifts adorning key elevations. Darker tones of metal cladding provide an appealing contrast, while strategically placed colourful elements serve as eye-catching focal points, highlighting important corners and offering stunning panoramic vistas.


