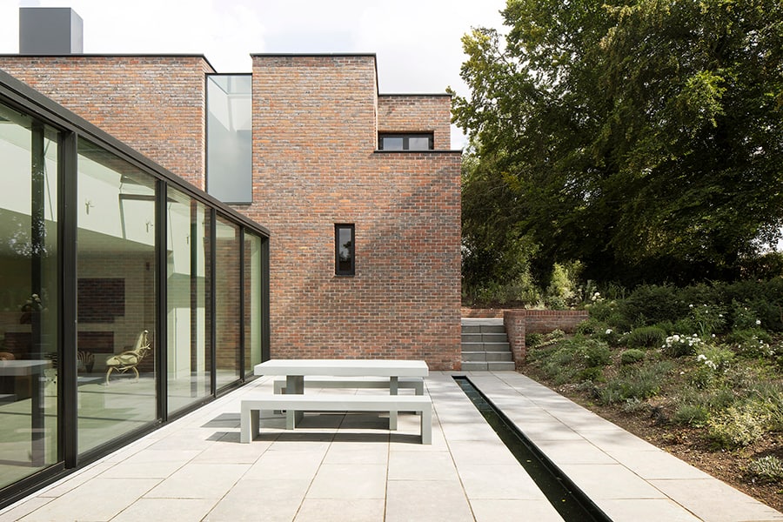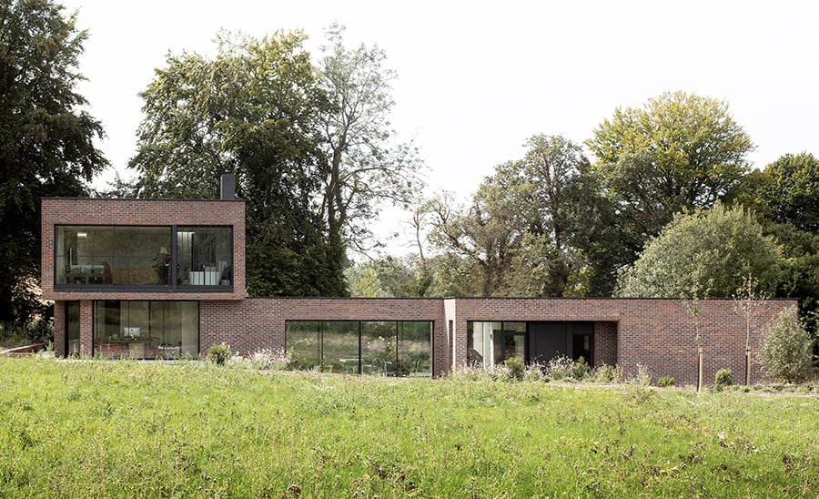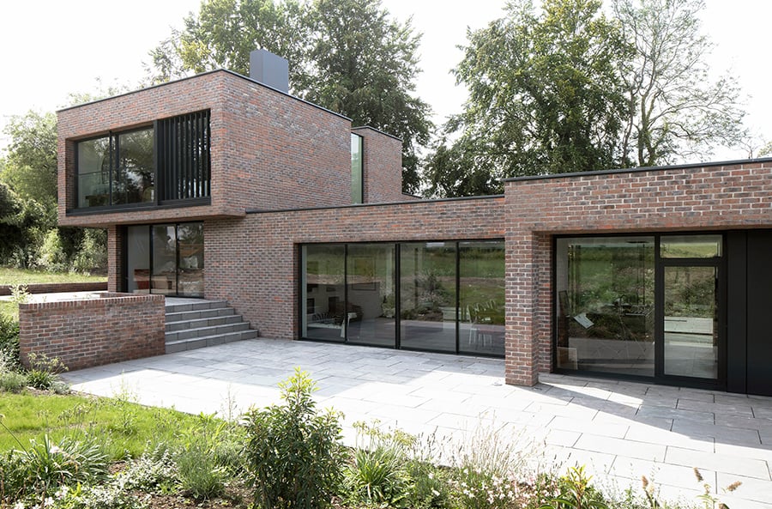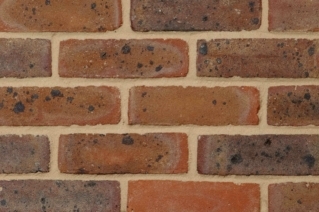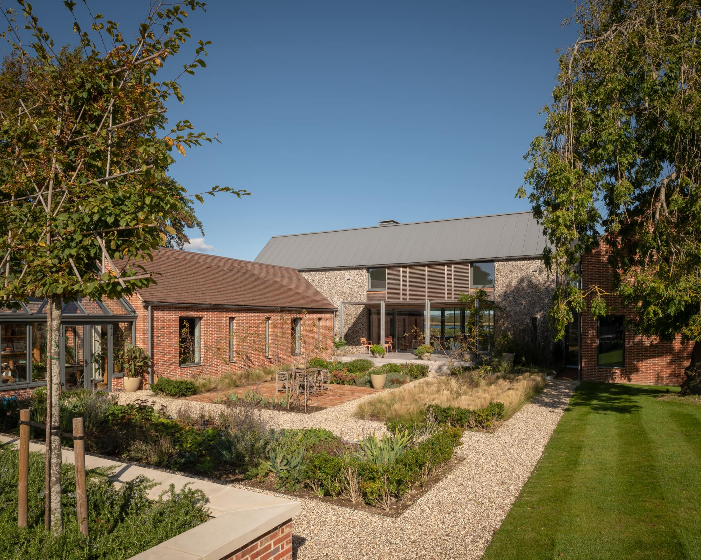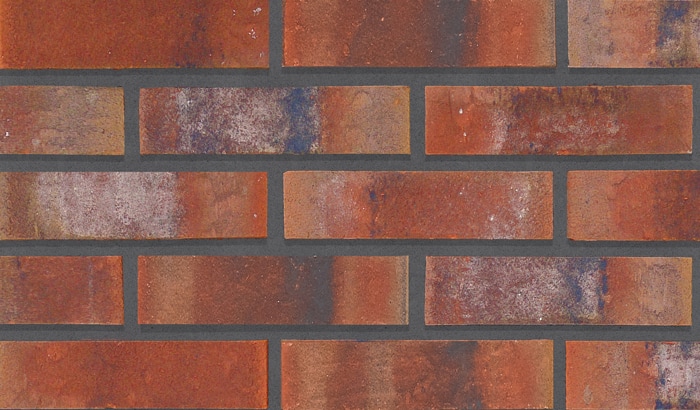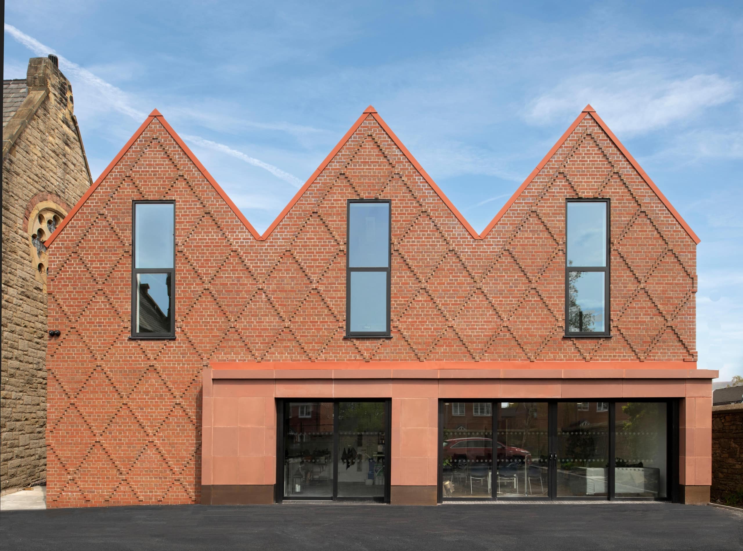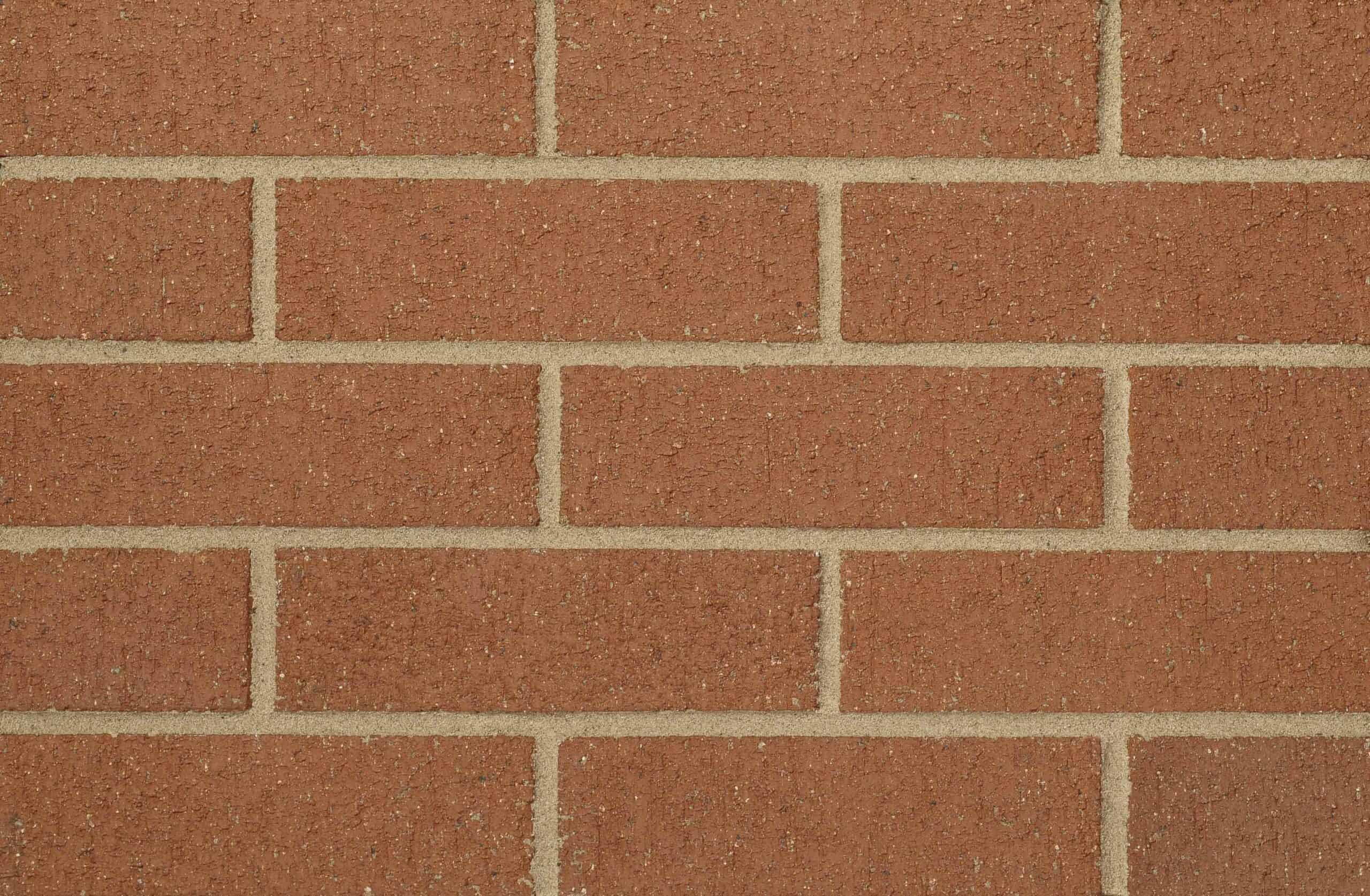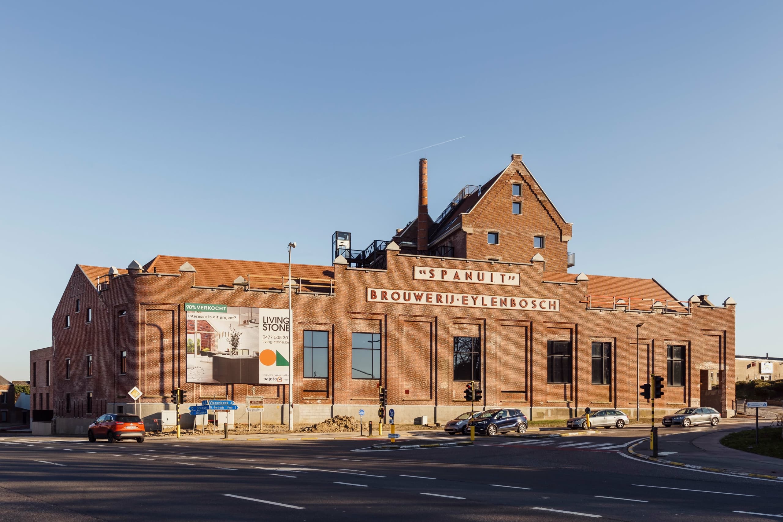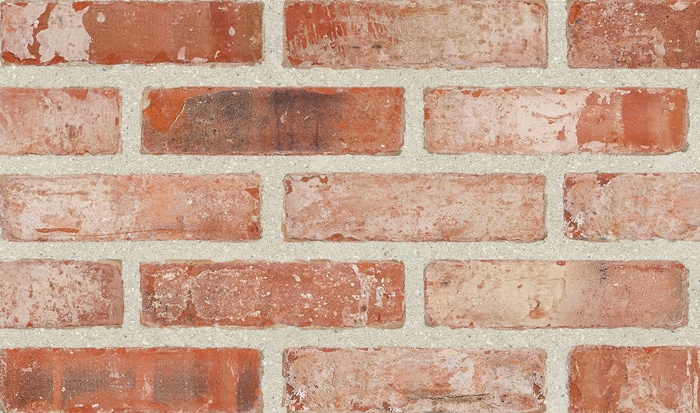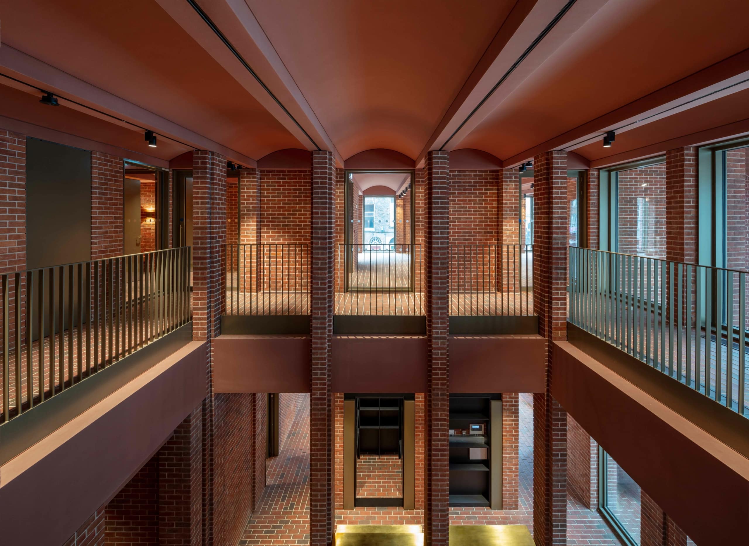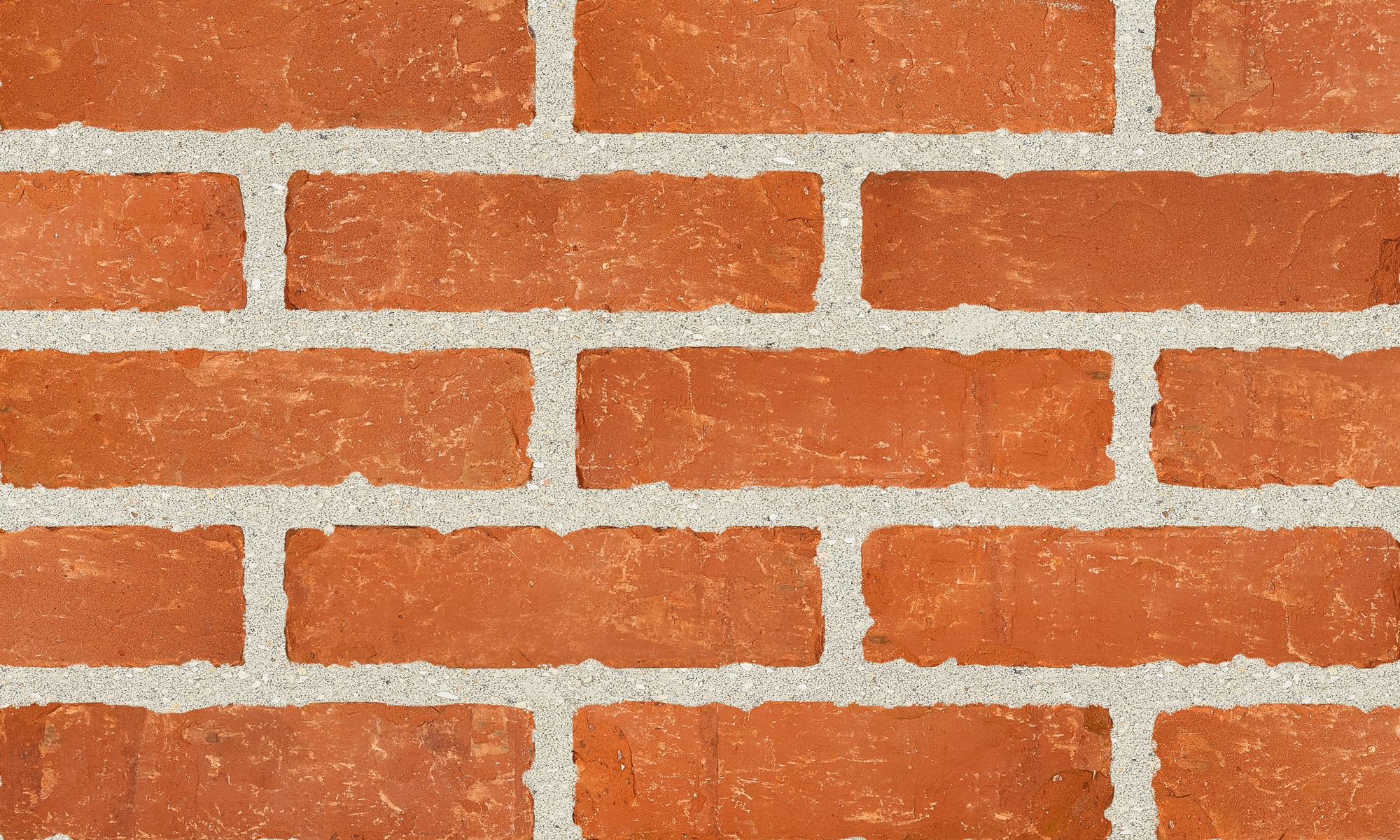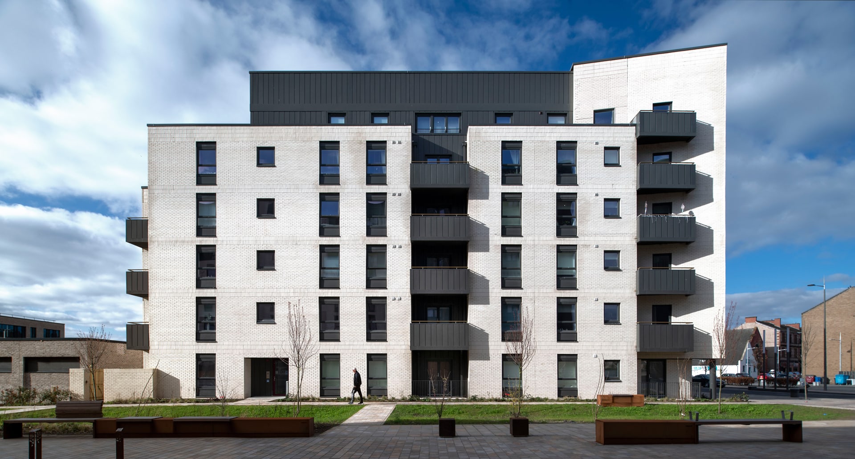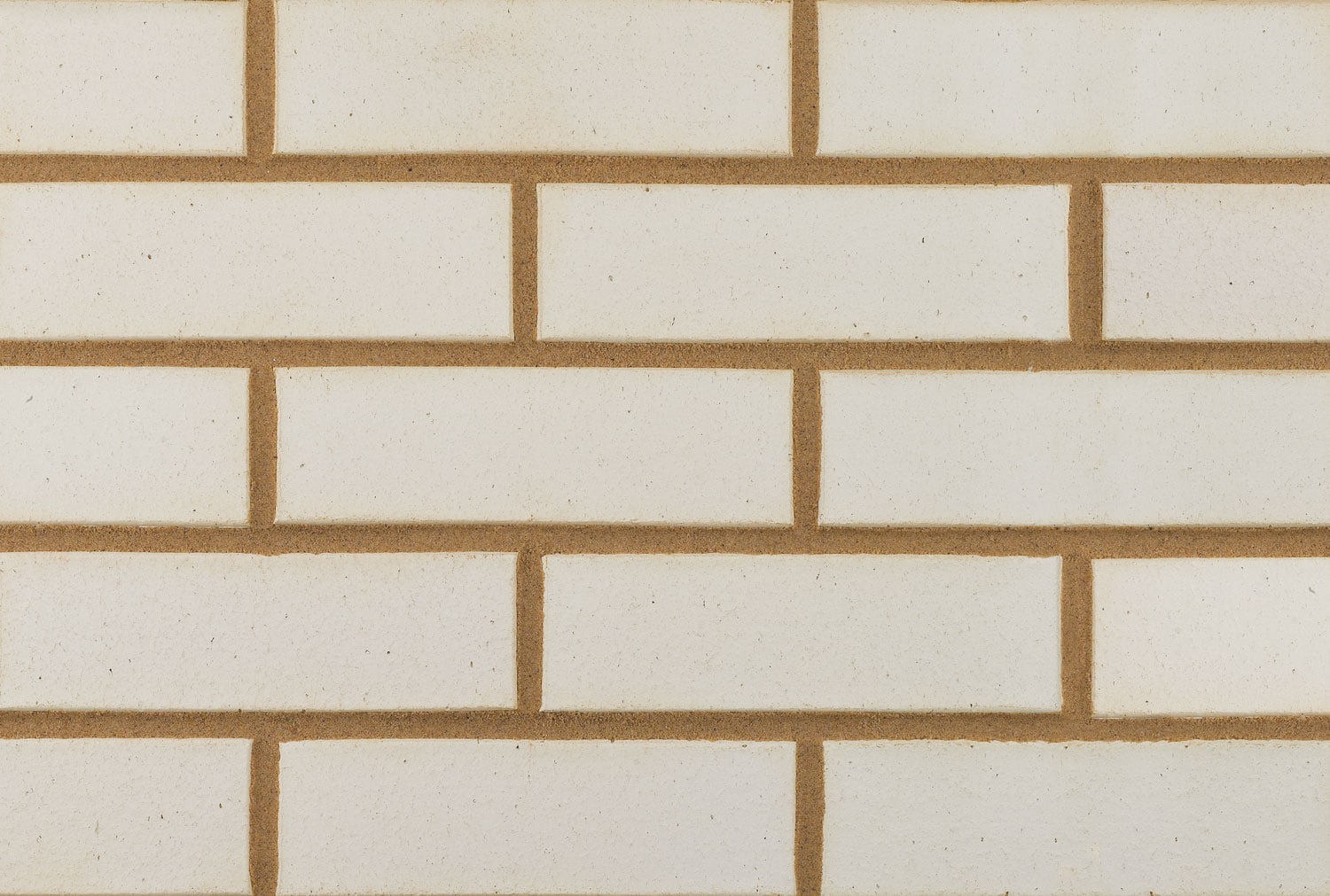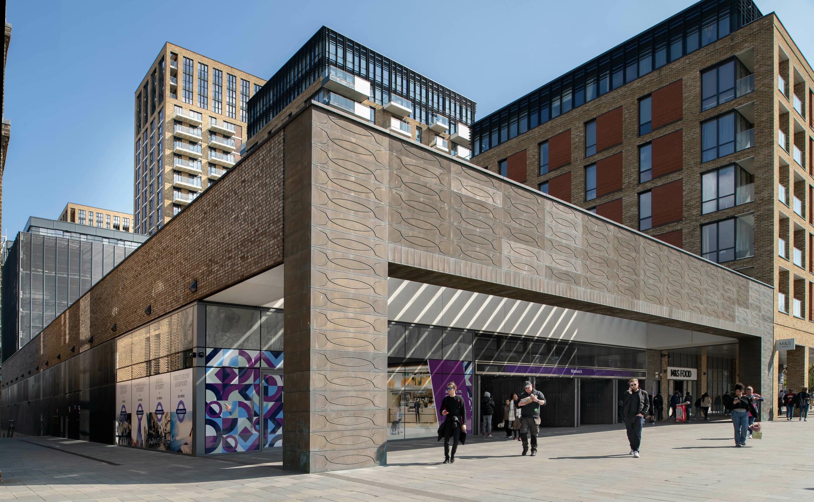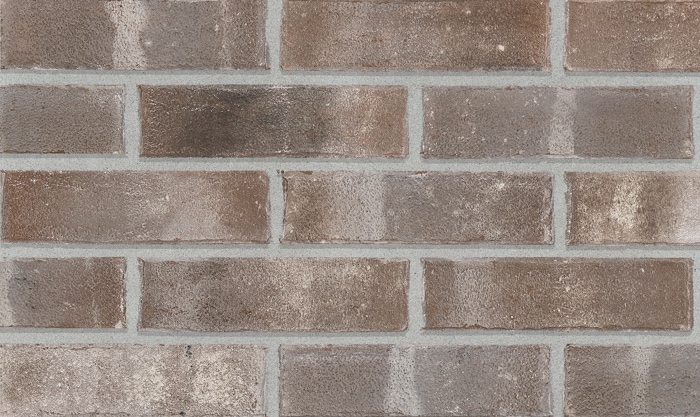Project overview
Woodcote House is the contemporary, carefully designed and sustainable replacement for what was previously a series of buildings that had fallen into disrepair amongst the beautiful scenery provided by the South Downs National Park.
Designed by Design Engine and Paul Cashin Architects, Woodcote House consists of four large bedrooms, an open plan living, dining and kitchen area and fitted with bespoke joinery the interior is flooded with natural light. Huge windows that allow for picturesque scenes to filter into the internal spaces.
Freshfield Lane’s First Quality Multi were used to provide a homage to the original brick buildings that sat on the site prior to development, as well as allowing the structure to impact the environment minimally.
More information:
https://www.paulcashinarchitects.co.uk/projects/private-house/woodcote-house


